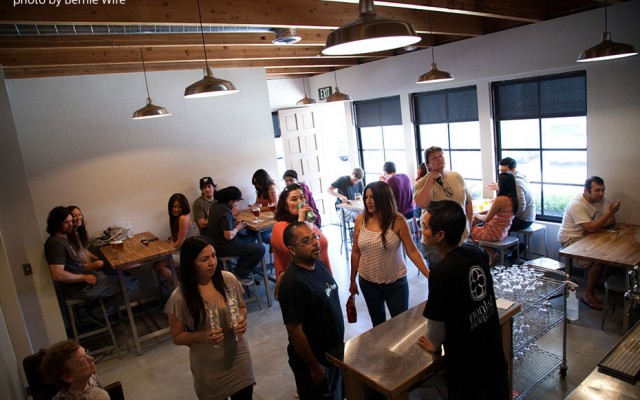Mixed Use and Occupancy; How to understand occupancy separations
In my last post How to define your room occupancy classifications we simply defined brewery occupancies by room. In this post I will discuss how the different occupancies relate to each other.
Defining Mixed Use and Occupancy
“Each portion of a building shall be individually classified in accordance with Section 302.1. Where a building contains more than one occupancy group, the building or portion thereof shall comply with the applicable provisions of Section 508.2, 508.3 or 508.4, or a combination of these sections.”
Under Section 508.1 of the 2010 CBC we can find Mixed Use and Occupancy which is generally defined, and with more detail under subsequent sections. Let’s take a look at Table 508.4

The table defines how the different occupancies relate to each other for buildings equipped throughout with an automatic sprinkler system (S) or buildings not equipped throughout with an automatic sprinkler system (NS). When Reading the table the dashed lines indicate where not to look. You must only look at the area’s that have a reference. Here are the separations for a typical craft brewery operation:
| Brewery; Group F-2 | > | Tasting Room; Group A-2 | no separation required for sprinklered and one hour separation for non-sprinklered. |
| Brewery; Group F-2 | > | Office; Group B | one hour separation for sprinklered and two hour separation for non-sprinklered. |
| Office; Group B | > | Tasting; Room Group A-2 | one hour separation for sprinklered and two hour separation for non-sprinklered. |
This is the point at which we can analyze our results and start to make some very easy observations. We can clearly see that a fully sprinklered building will give us a reduction in our separations. So, when looking for a space for your start up brewery, having a building that is fully sprinklered can help to reduce your occupancy separations, but this is not the only factor to consider. If choosing a fully sprinklered building considerable costs can be associated with extending those systems to new rooms or areas.
Exceptions
With further analysis of the 2010 CBC we can find other ways to reduce our occupancy separations. In Section 508.2 we can take ten percent of the building area and create an accessory occupancy that is ancillary to the main occupancy. We can apply this to the Tasting Room; Group A-2, and Offices; Group B occupancies. Under Section 508.2.4 no separation is required between accessory occupancies and the main occupancy.
When applying accessory occupancies, Section 303.1 3 then reduces our A-2 occupancy to a B occupancy. Why this is important? Well, we will discuss that when we calculate our occupancy load for the Tasting Room and bathroom fixture counts.
Using an example brewery of 5,000 sq. ft. We can now have a possible office that is 100 sq. ft. and a Tasting Room that is 400 sq. ft. You can balance those rooms as needed.
We all know that there are other types of rooms in a brewery operation. Take a look at Section 508.2.5 it describes incidental accessory occupancies and their separations. For breweries with steam boilers a one hour fire separation is required unless you have an automatic sprinkler system. Just remember to account for any costs to extend that system.
Thoughts
With some understanding we have determined what our occupancy separations are and how to reduce them by applying exceptions. When looking for a building to build you first or next brewery take these thoughts into consideration. You might want to get a building that is fully sprinklered to reduce your occupancy separations and or you might want a building with bigger square footage so that you can have a larger Tasting Room and, or Office spaces.
What do you think about this guide? Let us know in the comments below.
Index:
A Step by Step Guide to Maximizing your Brewery Tasting Room Occupancy – Part 1 of 4
How to define room occupancy classifications.
A Step by Step Guide to Maximizing your Brewery Tasting Room Occupancy – Part 2 of 4
Mixed Use and Occupancy; How to understand occupancy separations.
A Step by Step Guide to Maximizing your Brewery Tasting Room Occupancy – Part 3 of 4
Determining your maximum occupant load.
A Step by Step Guide to Maximizing your Brewery Tasting Room Occupancy – Part 4 of 4
How to determine Bathroom Fixture Counts.


Could the brewery attached to a small (<50) tasting room/pub in an unsprinkled building get away without a firewall? Could it be considered a commercial kitchen to the tasting room?
Hi Dylan,
Under Section 508.2.4 no separation is required between accessory occupancies and the main occupancy provided that the “Tasting Room” is less than 10% of the total area of the main occupancy. Essentially we do this all the time, it’s just a balance between accessory floor area, and occupancy load. Let me know your thoughts.
Hi,
Thank you for the information. We are located in a building with sprinklers. Can we have a f2 occupancy (brewery) with no fire separation from our A occupancy tasting room, then have our f1 (distillery) the 10% accessory space?
I understand that these are IBC separation requirements. The NFPA separations between Restaurant and General Industrial require 2 hours with a reduction to 1 with sprinklers. Any way around this?